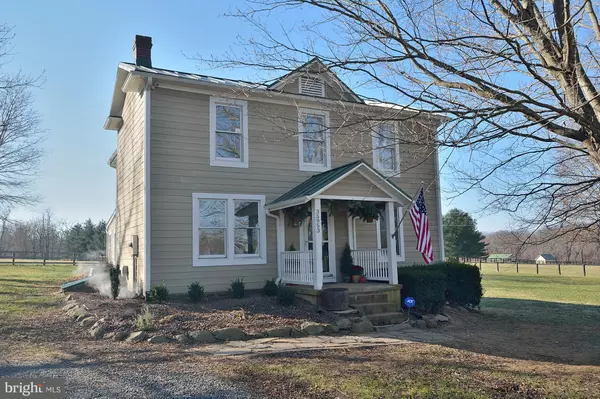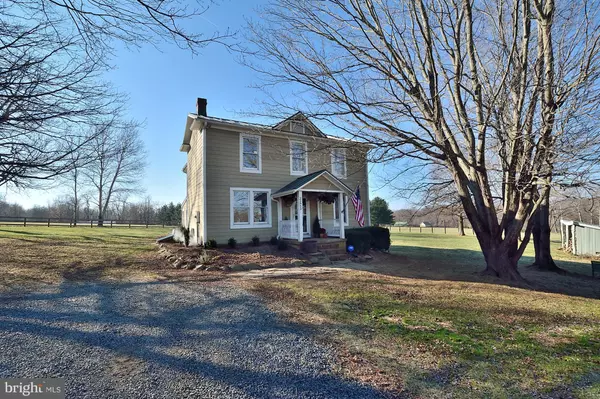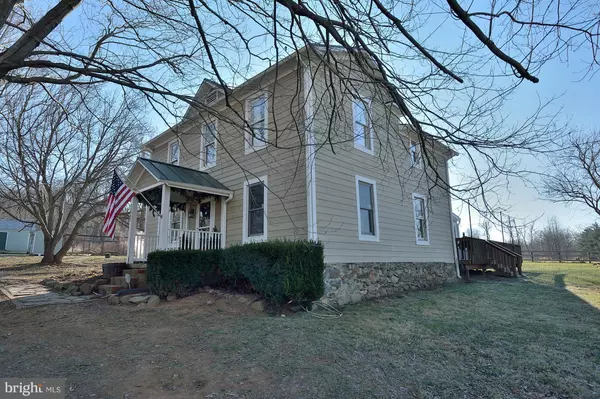For more information regarding the value of a property, please contact us for a free consultation.
35953 PAXSON RD Purcellville, VA 20132
Want to know what your home might be worth? Contact us for a FREE valuation!

Our team is ready to help you sell your home for the highest possible price ASAP
Key Details
Sold Price $564,500
Property Type Single Family Home
Sub Type Detached
Listing Status Sold
Purchase Type For Sale
Square Footage 2,592 sqft
Price per Sqft $217
Subdivision Elrod Family Subdivision
MLS Listing ID VALO157876
Sold Date 03/29/19
Style Farmhouse/National Folk
Bedrooms 3
Full Baths 2
Half Baths 1
HOA Y/N N
Abv Grd Liv Area 2,592
Originating Board BRIGHT
Year Built 1870
Annual Tax Amount $4,610
Tax Year 2019
Lot Size 3.560 Acres
Acres 3.56
Property Description
Welcome home to this beautifully updated, charming 1870's farmhouse! Enjoy the stunning views on 3.56 acres from the back deck. Kitchen is newly updated with SS appliances, granite, backslash and has lots of light. Hardwood floors throughout! Master bath, guest bath and powder room have all been updated. Large family room and sun room are perfect for family gatherings. Cozy living room with gorgeous brick and stone fireplace. FIOS is available! . Newer siding and gutters, HVAC, Water heater, pressure tank. Enjoy the sunsets on a newer deck. New front and kitchen windows will be installed next week. Large chicken coop and work shed with electricity. Partially fenced with high quality three board fencing. This is a MUST SEE!
Location
State VA
County Loudoun
Zoning AGRICULTURAL/RURAL
Direction North
Rooms
Other Rooms Living Room, Dining Room, Primary Bedroom, Bedroom 2, Kitchen, Family Room, Sun/Florida Room, Mud Room
Interior
Interior Features Ceiling Fan(s), Combination Kitchen/Dining, Exposed Beams, Family Room Off Kitchen, Primary Bath(s), Stall Shower, Walk-in Closet(s), Wood Stove, Wood Floors, Wainscotting, Recessed Lighting, Kitchen - Country
Hot Water 60+ Gallon Tank
Heating Forced Air
Cooling Central A/C
Flooring Hardwood
Fireplaces Number 1
Fireplaces Type Brick, Stone, Screen
Equipment Built-In Microwave, Built-In Range, Dishwasher, Disposal, Washer, Dryer - Electric, ENERGY STAR Refrigerator, ENERGY STAR Dishwasher, Stainless Steel Appliances, Water Heater, Energy Efficient Appliances
Furnishings No
Fireplace Y
Window Features Insulated
Appliance Built-In Microwave, Built-In Range, Dishwasher, Disposal, Washer, Dryer - Electric, ENERGY STAR Refrigerator, ENERGY STAR Dishwasher, Stainless Steel Appliances, Water Heater, Energy Efficient Appliances
Heat Source Propane - Owned
Laundry Upper Floor
Exterior
Exterior Feature Deck(s)
Garage Spaces 4.0
Fence Partially, Wood
Water Access N
View Trees/Woods, Scenic Vista
Roof Type Metal
Accessibility None
Porch Deck(s)
Total Parking Spaces 4
Garage N
Building
Story 2
Foundation Crawl Space
Sewer Septic > # of BR
Water Well
Architectural Style Farmhouse/National Folk
Level or Stories 2
Additional Building Above Grade
New Construction N
Schools
Elementary Schools Round Hill
Middle Schools Harmony
High Schools Woodgrove
School District Loudoun County Public Schools
Others
Senior Community No
Tax ID 558164135
Ownership Fee Simple
SqFt Source Estimated
Security Features Security System,Smoke Detector
Special Listing Condition Standard
Read Less

Bought with Charles Witt • Nova Home Hunters Realty
GET MORE INFORMATION




